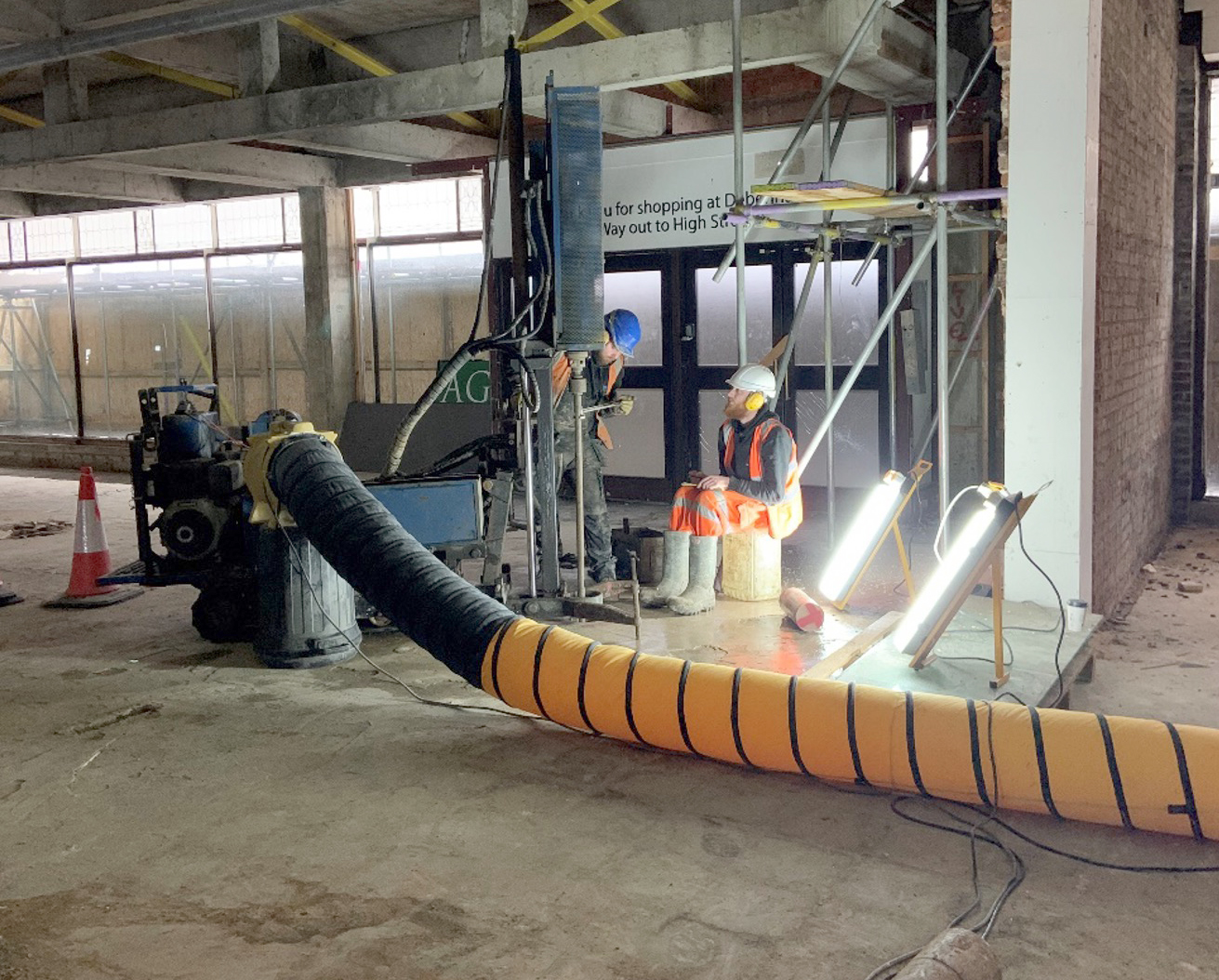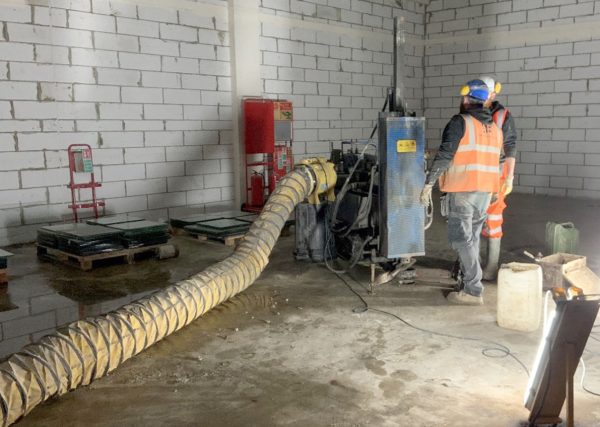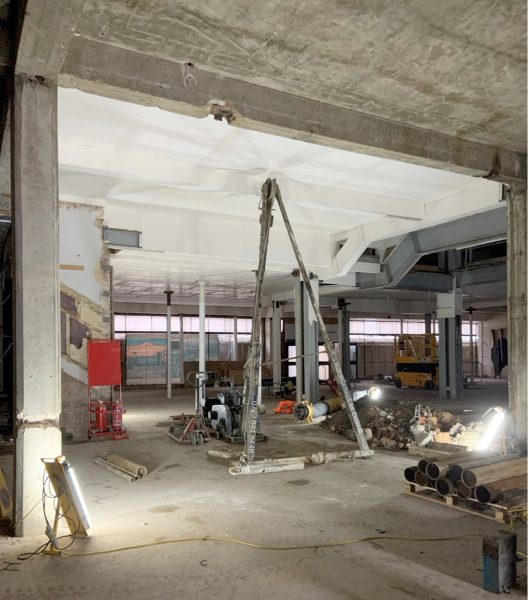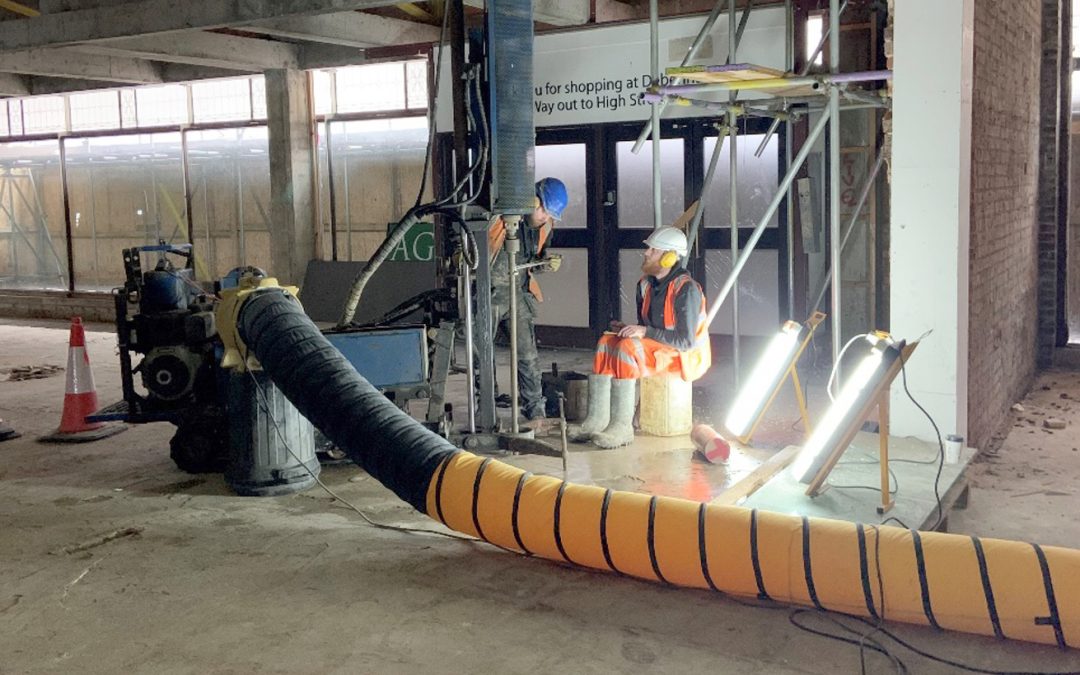The Difference is Ground & Water
23rd July 2024
Geotechnical • Specialist Services
Our Client

Preliminary-Assessment
 Our client was managing the redevelopment of the former Debenhams in Winchester. A site walkover was undertaken one week ahead of the site works to measure up access restrictions, review proposed trial hole locations and determine the equipment needed to undertake the works safely indoors. Where possible, electrically powered equipment was selected to remove the potential risk posed by using combustion engines internally. Where this was not possible mobile extraction fans were utilised to vent the exhaust gasses safely to the atmosphere on the site boundary. Lighting was also organised as the building had been stripped back to the bare shell. This ensured our sub-contractors had a safe working area to get started.
Our client was managing the redevelopment of the former Debenhams in Winchester. A site walkover was undertaken one week ahead of the site works to measure up access restrictions, review proposed trial hole locations and determine the equipment needed to undertake the works safely indoors. Where possible, electrically powered equipment was selected to remove the potential risk posed by using combustion engines internally. Where this was not possible mobile extraction fans were utilised to vent the exhaust gasses safely to the atmosphere on the site boundary. Lighting was also organised as the building had been stripped back to the bare shell. This ensured our sub-contractors had a safe working area to get started.
Our Challenge
- Drilling of an internal borehole to produce a pile design
- Modulus of Sub-grade Reaction information to determine if the existing slab could be re-used as part of the proposed redevelopment.
To add to the challenge the site was only accessible for equipment deliveries three days a week, which had to take place before 9am to prevent disruption to pedestrians using the highstreet. All equipment also had to fit through a double door and be man handled into place once inside. An express turnaround was required with all reporting to be complete within two weeks of getting onto site.
The Ground & Water Approach
 So we could complete the deep borehole on-site, a cut down cable percussion rig was utilised to a depth of 15.00m bgl. Piles were proposed across four locations within the site to take the load of proposed internal walls. To minimise costs and shorten the time on-site, three super heavy dynamic probes were undertaken to depth of 9.00 – 15.00m bgl to ensure a strength profile was obtained within each location. This profile could then be correlated to the strength profile obtained within the cable percussion borehole to infer strata boundaries across the site area to better understand the varied ground conditions. This information was also used to gain the Modulus of Sub-grade Reaction in several locations across site.
So we could complete the deep borehole on-site, a cut down cable percussion rig was utilised to a depth of 15.00m bgl. Piles were proposed across four locations within the site to take the load of proposed internal walls. To minimise costs and shorten the time on-site, three super heavy dynamic probes were undertaken to depth of 9.00 – 15.00m bgl to ensure a strength profile was obtained within each location. This profile could then be correlated to the strength profile obtained within the cable percussion borehole to infer strata boundaries across the site area to better understand the varied ground conditions. This information was also used to gain the Modulus of Sub-grade Reaction in several locations across site.
A Ground & Water engineer was always on-site providing supervision and logging the data in real-time allowing us to ensure we met our client’s tight timeframes.
The Outcome
The successful delivery of this brief was thanks to Ground & Water’s agility, a sound site works plan, and its great working relationship with its sub-contractors.
