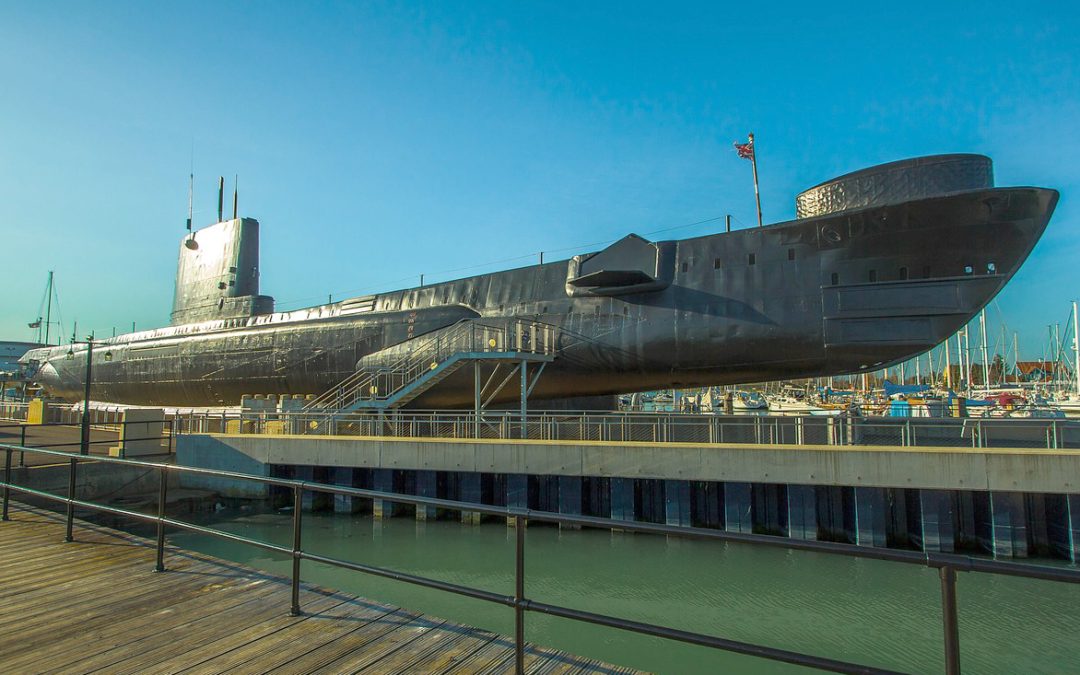Saving Britain’s Historic Naval Architecture
3rd July 2024
Geotechnical • Specialist Services
Our Client
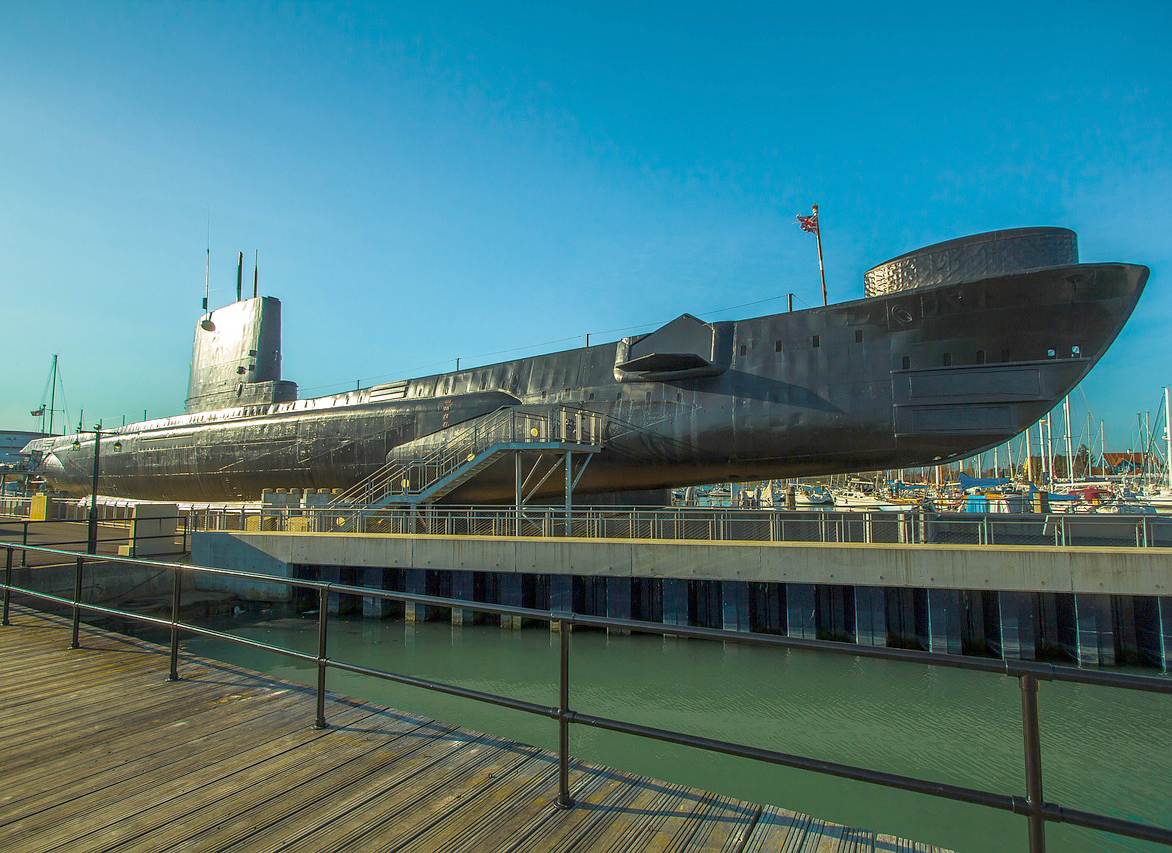
Preliminary-Assessment
The site comprised a plot of land located to the north-west of Haslar Road, in Gosport, Hampshire. The site comprised an open area covered with soft landscaping and trees associated with the former front entranceway of the Royal Naval Establishment.
The investigation was to be undertaken to provide parameters for the design of a remedial scheme by means of in-situ and laboratory geotechnical testing undertaken on soil samples recovered from trial holes. The investigation was also undertaken to determine the nature of existing foundations through hand dug trial pit foundation exposures.
A historical map review found that the wall was constructed pre 1860s so was present before the AEW was established in the 1880s.
Our Challenge
The Ground & Water Approach
A capping of Made Ground was noted to overlie the superficial River Terrace Deposits within both boreholes; however, there were significant changes between both boreholes, summarised below.
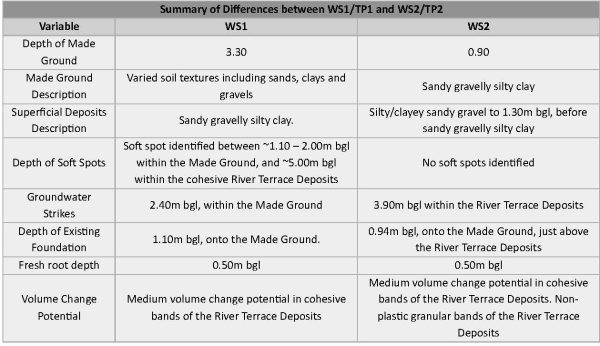
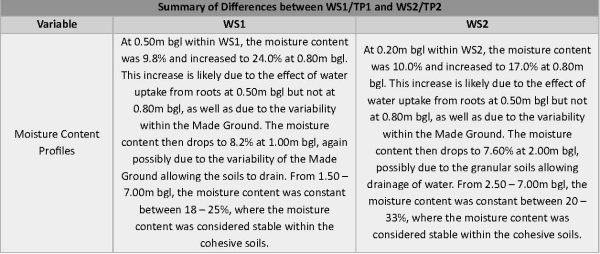 Based on the results of the site investigation and findings from laboratory geotechnical testing, the following possible causes for subsidence were noted:
Based on the results of the site investigation and findings from laboratory geotechnical testing, the following possible causes for subsidence were noted:
- At both TP1 and TP2, the exposed foundations were both marginally below the minimum required foundation depth for medium volume change potential soils (0.90m bgl)
- Given the medium volume change potential of the soils encountered, and the varied moisture content profiles, the soils underlying foundations may be susceptible to shrink and swell cycles, possibly causing subsidence
- Given the soft spots and deeper Made Ground in WS1, when compared to WS2, an element of contrast might have been introduced, with a potential for a possible differential settlement regime
- Whilst fresh roots were only proven to 0.50m bgl, dense vegetation was noted at the wall location
- It was considered that groundwater was too deep to effect the existing foundations of the wall; however, should any leaking drainage or perched water be encountered, differential movements may be exacerbated.
After discussions with the structural engineer, it was considered that the cracks close to WS1/TP1 were from structural reasons, rather than geotechnical reasons, given the cracks were localised to the top of the wall and no red flags were noted at WS1/TP1 following the site investigation. WS2/TP2 however was considered to be from geotechnical reasons and was required to be remediated.
The Outcome
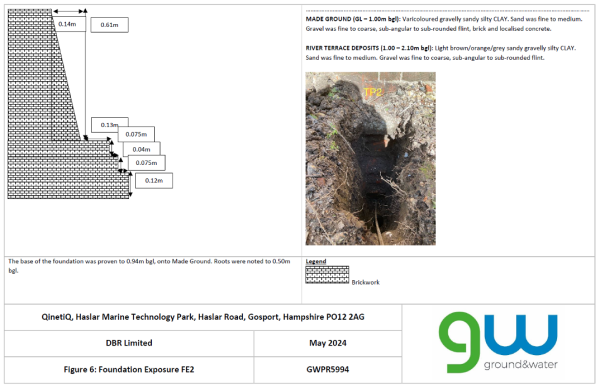 Ground & Water provided an underpinning recommendation, which would have led to the foundation to be underpinned to 3.30m bgl and designed using a bearing capacity of 80kN/m2. The other option was to undertake ground improvement techniques to the Made Ground where the foundation is bearing.
Ground & Water provided an underpinning recommendation, which would have led to the foundation to be underpinned to 3.30m bgl and designed using a bearing capacity of 80kN/m2. The other option was to undertake ground improvement techniques to the Made Ground where the foundation is bearing.
The reporting, finalised within less than a month from the conclusion of site works, provided details to the client in order to finalise its design.
