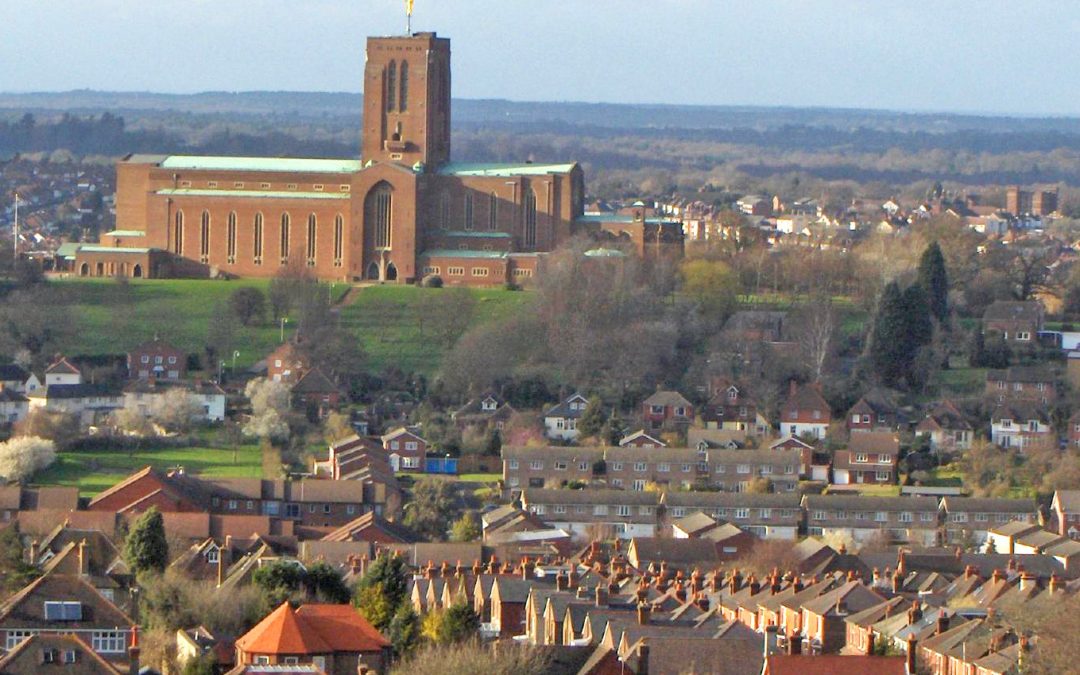Safe Excavations on a Steep Chalk Slope
20th February 2024
Geotechnical • Specialist Services
Our Client
Our client was a local housing developer.
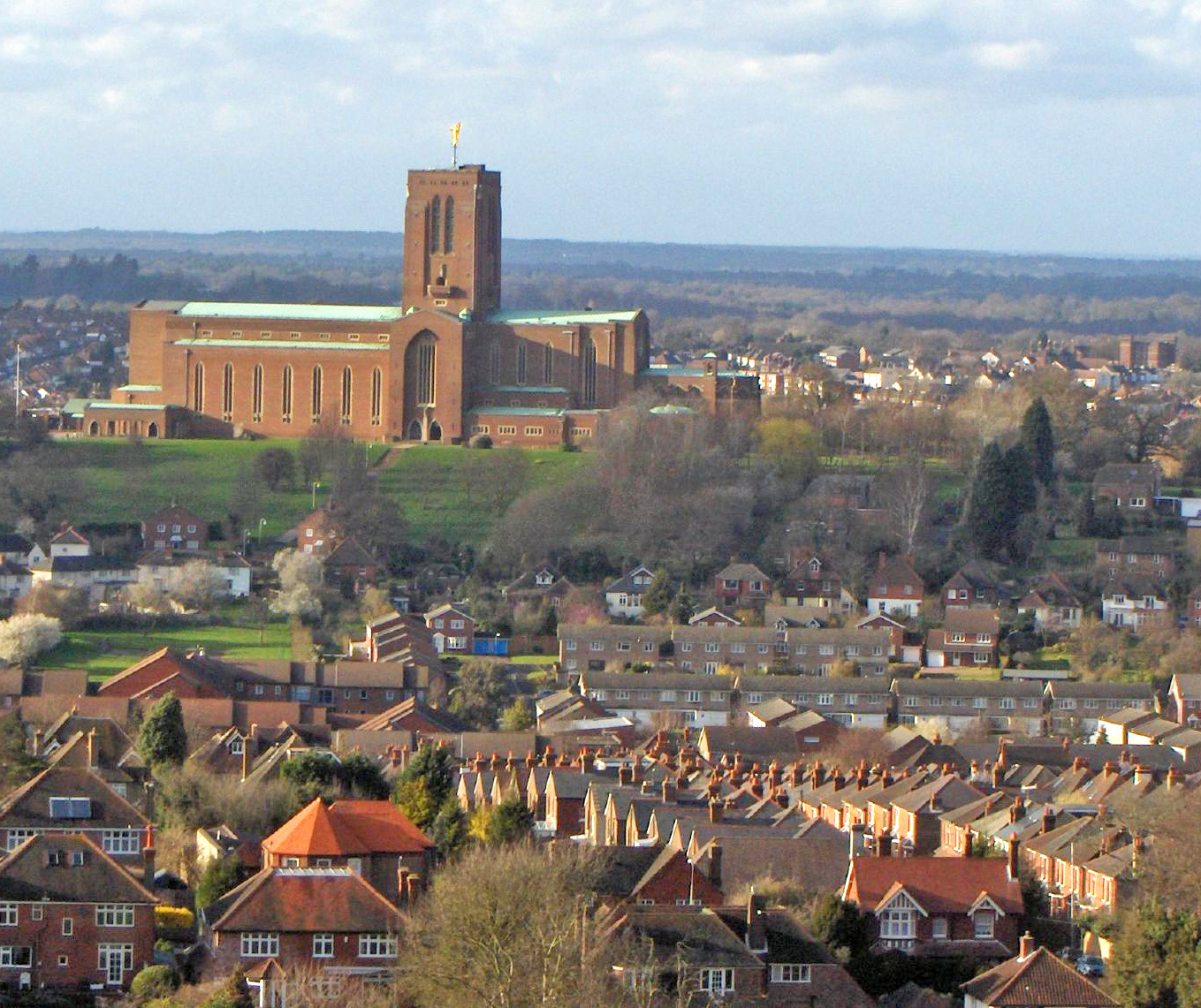
Preliminary-Assessment
There was no evidence of any land slips or instability in the area of the site.
Our Challenge
The Ground & Water Approach
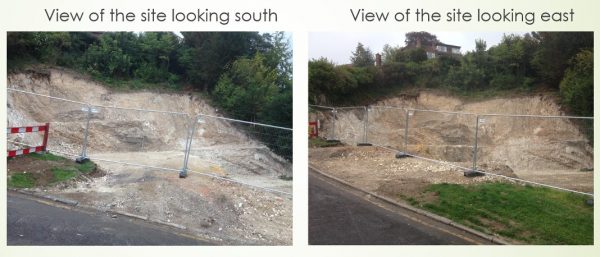
Site inspections revealed that the majority of the southern slope was composed of weathered matrix dominated unstructured chalk with infilled sections of superficial deposits generally comprising a pale brown sandy gravel, very silty clay with Made Ground forming part of the internal terraces and structured chalk was exposed in the eastern slope close to the road. Measurements established that the main slope had an angle of 45 – 50 degrees and the more structured chalk was standing at ~75 degrees.
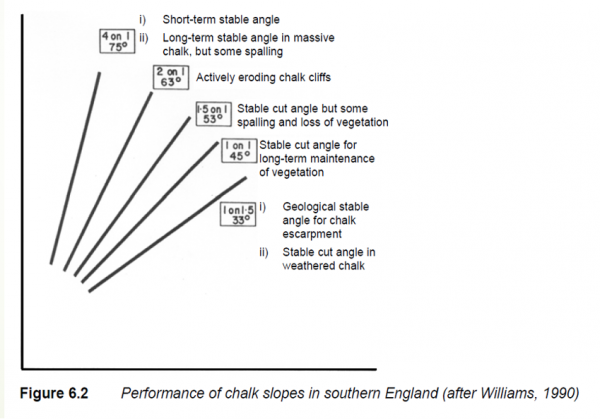
The cut slopes were assessed using Fig 6.2 from CIRIA C574.
Based upon the site inspections and subsequent assessment, a zone map was produced of the long-term stable slope angles for the excavations.
The Outcome
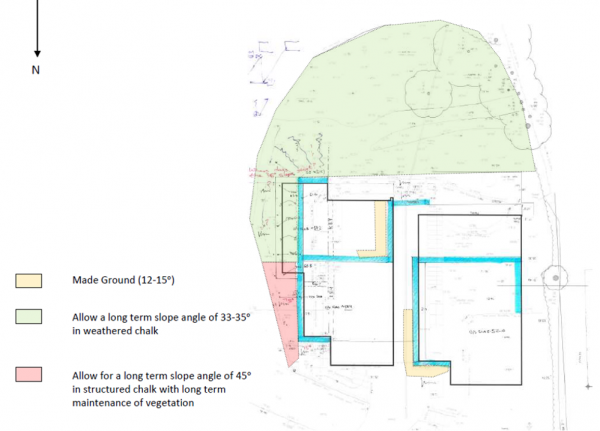
Following the assessment, it was concluded that in the short term, an angle of 75 degrees could be adopted for both the unstructured and the structured chalk provided that the appropriate risk assessments and method statements (RAMS) allow for some spalling to occur. Where Made Ground was encountered in the cut faces of the terraces, rather than the main site boundary slopes these deposits were assumed to have a shallower long term stable angle of 12-15 degrees and as a result these parts of the terraces may require temporary support during construction of the retaining walls.
It was also concluded that for the long-term stability of the slope in the south-eastern corner, where more structured chalk was encountered, an angle of 45 degrees could be adopted along with long-term maintenance of vegetation and for the long-term stability of the southern slope a slope of 33-34 degrees could be regarded as stable in the long-term.
For the design of the retaining walls, an angle of shearing resistance of 34 degrees should be adopted as a worst-case scenario, and to take into account the weathering of the chalk over time.
During the construction phase, it was also recommended that regular inspections of the overall stability of the slope should be undertaken in order to maintain the safe working conditions below the cut slopes and this should be included within the RAMS.
