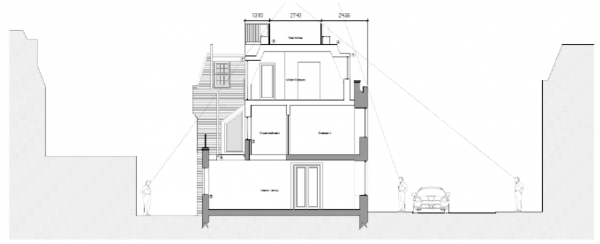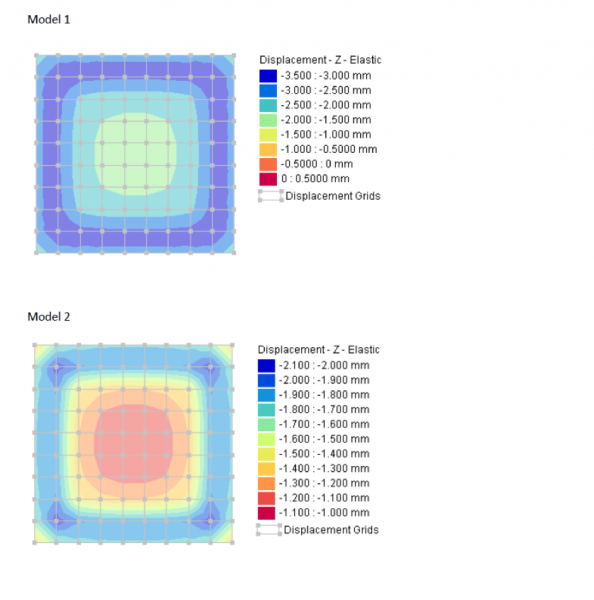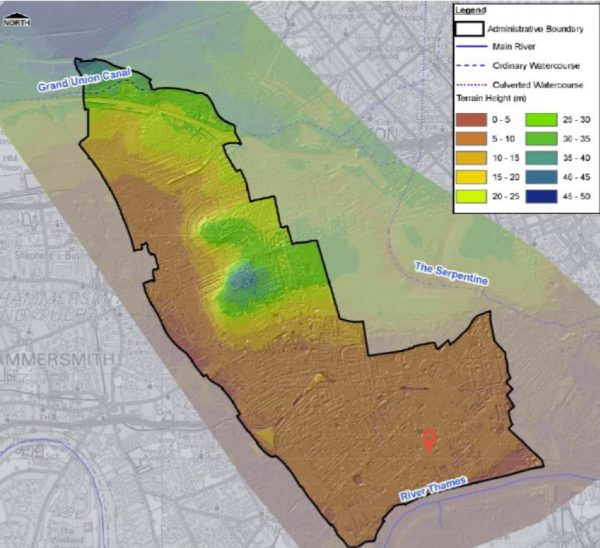G&W gives green light to client’s London Basement design
16th January 2024
Geoenvironmental • Geotechnical • Specialist Services
Our Client

Preliminary-Assessment
 The site comprised a two-storey terraced residential property, with a roof conversion. No lower ground floor or basement level was noted. The site was relatively flat and level. External areas of the site comprised hardstanding.
The site comprised a two-storey terraced residential property, with a roof conversion. No lower ground floor or basement level was noted. The site was relatively flat and level. External areas of the site comprised hardstanding.
The proposed development was understood to comprise the redevelopment of the existing structure, including constructing more living space within the superstructure as well as constructing a full footprint basement at ~4.00m bgl, using underpinning construction. The proposed finished floor levels were assumed to be similar to the existing.
This required Ground & Water to undertake a Basement Impact Assessment and Flood Risk Assessment for the site.
Our Challenge
Given the geology encountered the challenge was to establish whether the bearing capacity of the underlying ground was sufficient, the proposed foundation depth was suitable, what the extent and effects of ground movement associated with the construction would be and whether special measures would be needed to manage groundwater and flood risk.
The Ground & Water Approach
 Basement Impact Assessment / Ground Movement Assessment
Basement Impact Assessment / Ground Movement Assessment
Foundations at the proposed foundation depth of 4.00m bgl were to be founded within the dense Kempton Park Gravel Member, which is considered a suitable depth and bearing stratum, with an allowable bearing capacity of ~300kN/m2. Given the London Clay Formation was ~4.00m below the founding depth, should heavy loads be placed at lower elevations, settlements may increase; therefore, it was recommended to keep foundations no deeper than ~4.00m bgl. Based on the scheme of the proposed development, various piles were to be used, for foundation, retaining and heave/stability purposes (tension).
A heave assessment was undertaken using Pdisp software, phased in accordance with structural calculations; and the construction method statement. A maximum amount of heave was noted following the mass excavation of the basement void.
Once constructed, the maximum amount of heave increased from short term conditions to long term conditions; therefore, the highest risk of movement would likely occur during the construction of the basement and later through long-term heave of the constructed basement.
Flood Risk Assessment
 The site was completely within a Flood Zone 1, with no flood models available due to distance from rivers and seas. No flood resistance measures, resilience measures and evacuation routes were considered necessary. However, surface water flooding and the impact of the basement on groundwater had to be considered.
The site was completely within a Flood Zone 1, with no flood models available due to distance from rivers and seas. No flood resistance measures, resilience measures and evacuation routes were considered necessary. However, surface water flooding and the impact of the basement on groundwater had to be considered.
SUDS techniques were advised to minimise surface water flooding. It was recommended that infiltration testing via BRE365 soakage testing was undertaken to confirm infiltration rates. When a sufficient infiltration rate is recorded, soakaways should be utilised as part of the drainage strategy. Should insufficient infiltration rates be recorded, or shallow groundwater, it was recommended that the proposed system would comprise of connection to the mains sewer system, similar to an existing system.
Due to the relatively low permeability rates of the cohesive soils, groundwater was more likely to flow through the more permeable Kempton Park Gravel Member. The proposed basement was not expected to extend into the cohesive London Clay Formation, so when groundwater elevated to above basement level, it would be able to flow beneath the basement as well as around it. It was concluded therefore; groundwater flow direction would not be affected.
The Outcome
