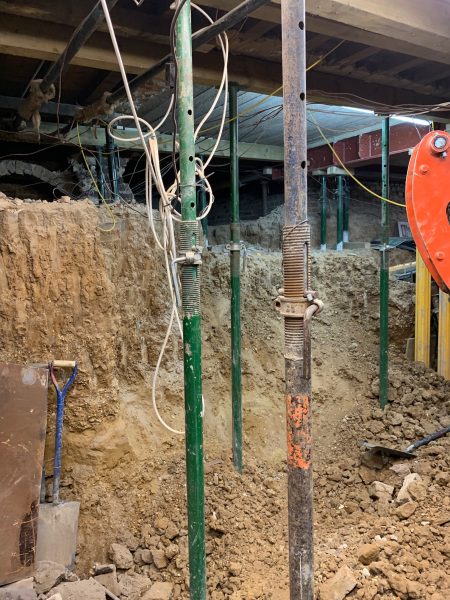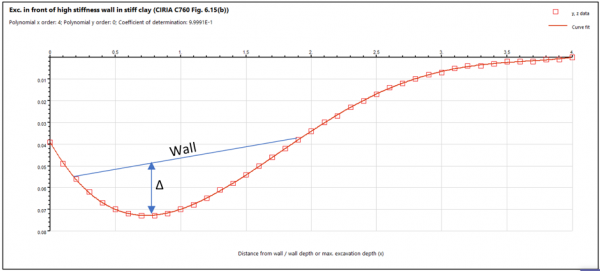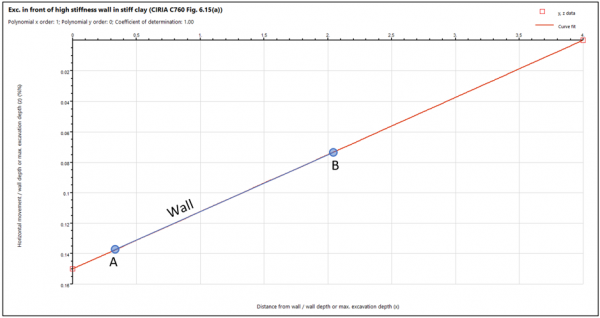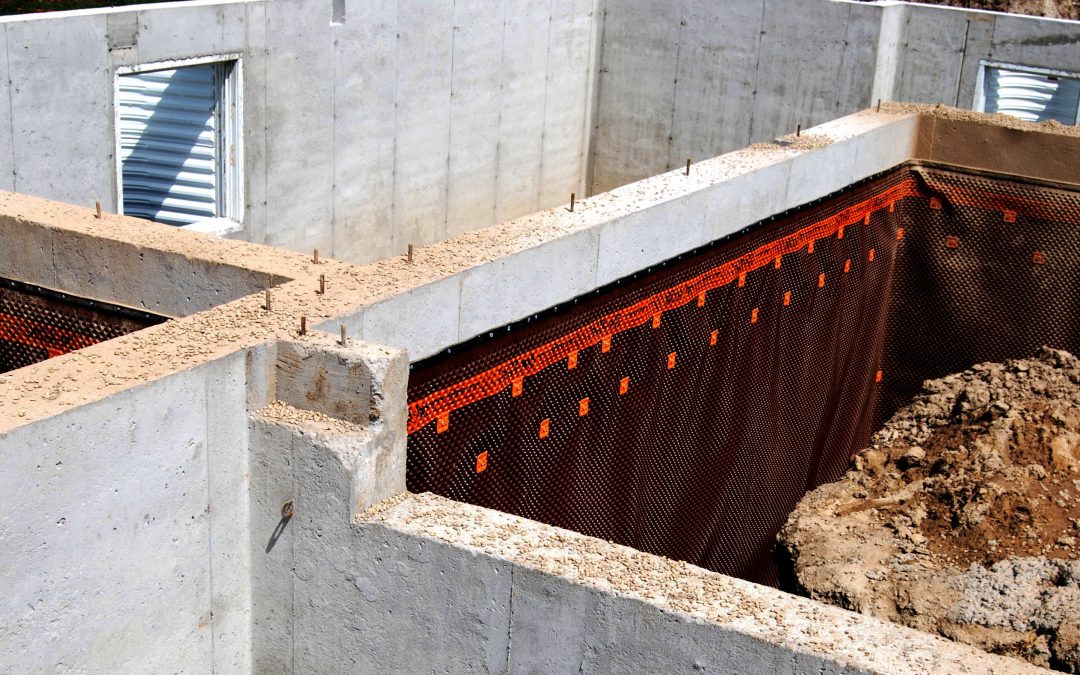The Wonderful World of Walls
Geotechnical
 While basements constructed in highly developed areas, such as London, address a myriad of challenges for architects, developers and property owners, they come with some significant structural and geotechnical issues, which require detailed design. In this week’s blog, Ground & Water Senior Engineer, Rob Terrell, discusses the specifics of how basement construction can affect land stability and cause damage to nearby walls.
While basements constructed in highly developed areas, such as London, address a myriad of challenges for architects, developers and property owners, they come with some significant structural and geotechnical issues, which require detailed design. In this week’s blog, Ground & Water Senior Engineer, Rob Terrell, discusses the specifics of how basement construction can affect land stability and cause damage to nearby walls.
Even if designed appropriately and constructed sufficiently, a basement structure may impact hydrology, hydrogeology and land stability both on-site and within the surrounding area. These effects, as well as strategies embedded within the London planning system to mitigate them, were examined in a recent Ground & Water blog post: https://www.groundandwater.co.uk/blogs/making-your-basement-dream-a-reality/
 When excavating soils to create or enlarge a basement, vast amounts of pressure is removed and can cause the underlying soils to heave upwards. This is not dissimilar to the swelling observed when a weight has been removed from the top of a sponge.
When excavating soils to create or enlarge a basement, vast amounts of pressure is removed and can cause the underlying soils to heave upwards. This is not dissimilar to the swelling observed when a weight has been removed from the top of a sponge.
The amount of heave differs between soil types, with cohesive soils (silt and clay dominant soils) more susceptible to heave when compared to granular soils (sand and gravel dominant soils). The amount of heave also depends on how densely packed granular soils are, or how strong cohesive soils are, both of which can be measured and classified by strength testing. Ground & Water can calculate load induced heave by using the Oasys Suite Pdisp software.
You must also consider physical changes on site caused by the excavation of soil and installation of retaining walls associated with basement structures. Extensive research has been undertaken and documented in CIRIA C760: Guidance on Embedded Retaining Wall Design. Within the document, various graphs are provided, showing how horizontal and vertical ground movement changes with distance away from a face of the basement, following the excavation or installation of different wall designs, in different soil types.
Ground & Water analyses the effects excavations and wall installations have on ground movement surrounding the basement, using the Oasys Suite Xdisp software.
Once the amount of ground movement is calculated, the vertical deflection and horizontal strain can be calculated. Generally, the higher the vertical deflection and horizontal strain, the more likely the structure is to be damaged. Summaries of these parameters have been provided below:

Figure 1:Graph showing the maximum vertical deflection (Δ)
The point of maximum vertical deflection (Δ) across the wall (Figure 1): The vertical deflection is the difference between the calculated amount of vertical ground movement, from the hypothetical line assuming uniform increases/decreases of ground movement from the nearest and furthest section of the wall, from the proposed basement.

Figure 2 Diagram showing the calculation for the horizontal movement (δh) and resulting horizontal strain
The horizontal strain across the entire wall (Figure 2): The horizontal strain is calculated by finding the difference in horizontal movement (δh) at the nearest (point A) and furthest section (point B) of the wall, away from the proposed basement.
Once these parameters have been calculated, the wall can be classified in terms of damage by the widely accepted Burland Building Damage Categorization. Category 0 (negligible), 1 (very slight) and 2 (slight) refer to aesthetic damage. Category 3 (slight) and 4 (moderate) relate to serviceability and function, whereas Category 5 (severe) refers to stability.
 You can be sure that the classification is valid as John Burland is actually best known as the engineer who stopped the Leaning Tower of Pisa from failing!
You can be sure that the classification is valid as John Burland is actually best known as the engineer who stopped the Leaning Tower of Pisa from failing!
This blog is just a drop in the ocean with regards to ground movement and damage assessment of surrounding walls, but we hope it has provided you with some insight into how complex and varied the land stability risks associated with basements are… However, at Ground & Water, we never shy away from a challenge!
We are able to assess ground movement and damage assessment of nearby walls using the Oasys Suite Software Pdisp and Xdisp, which are briefly discussed within the following factsheet: https://www.groundandwater.co.uk/wp-content/uploads/2020/10/Basements-FactSheet.pdf
