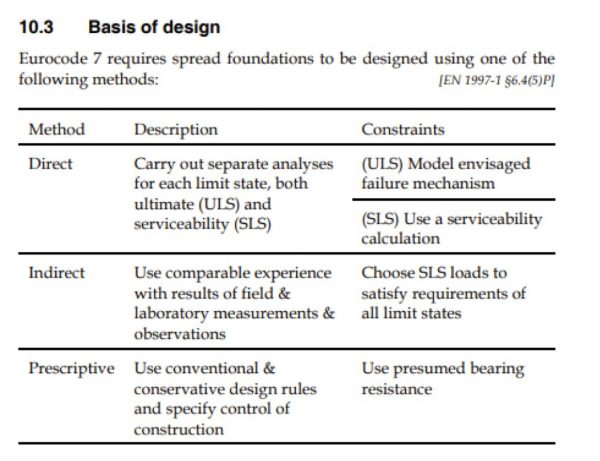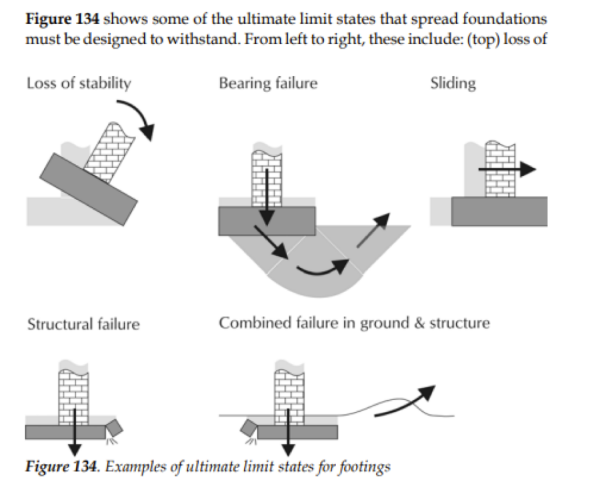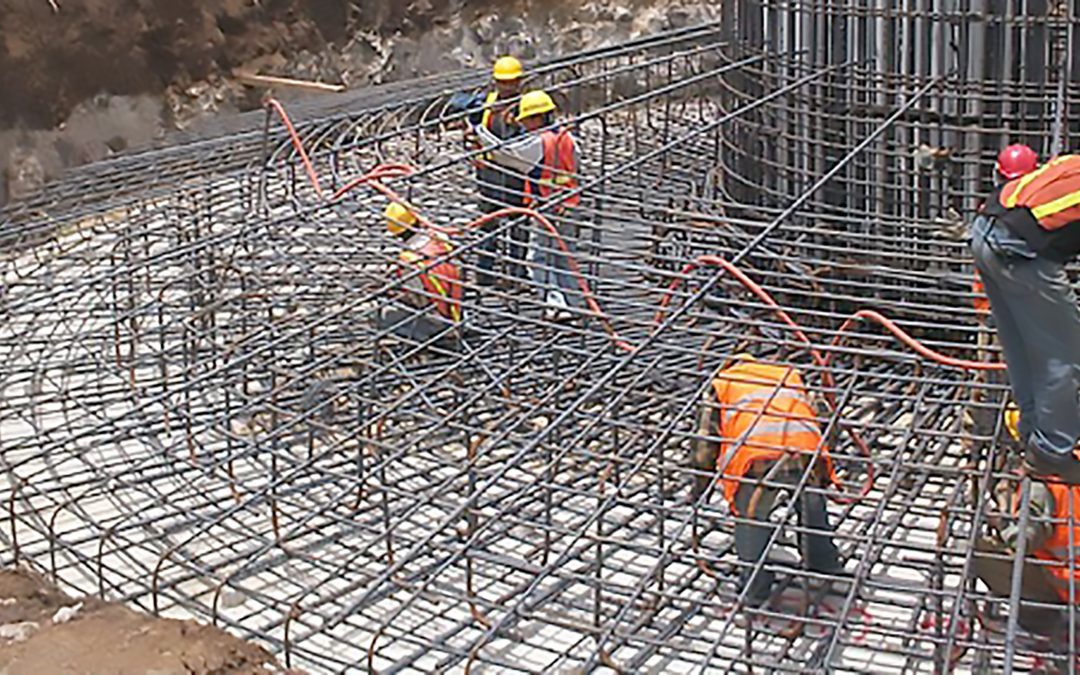The G&W Guide to… Foundation Design
Geotechnical • Industry matters • Regulation
In our blog entitled “The Theory of Site Investigation” we touched on a few pertinent points relating to foundation design. But once you have the best data to suit the site, the geological information and details of the proposed development; how is this turned into recommendations for foundations?
Before we go any further, it is good to understand that today, the design of foundations are governed by Eurocodes which are Europe-wide standards for all aspects of the structural design and development of buildings. They have largely replaced the old British Standards.
When considering foundation design recommendations, first we must determine which Geotechnical Design Category the site is in. In other words how complicated is the proposed development. It is worth noting that the majority of development sites will fit into GC2 – see below.
The Geotechnical Category definitions
Geotechnical Category 1: Should only include small and relatively simple structures, for which it is possible to ensure that the fundamental requirements will be satisfied on the basis of experience and qualitative geotechnical investigations, with negligible risk.
Geotechnical Category 2: Should include conventional types of structure and foundation with no exceptional risk or difficult soil or loading conditions. Designs for structures in Geotechnical Category 2 should normally include quantitative geotechnical data and analysis to ensure that the fundamental requirements are satisfied. Routine procedures for field and laboratory testing and for design and execution may be used for Geotechnical Category 2 designs.
Geotechnical Category 3: Should include structures or parts of structures, which fall outside the limits of Geotechnical Categories 1 and 2. For example:
- Very large or unusual structures
- Structures involving abnormal risks, or unusual or exceptionally difficult ground or loading conditions
- Structures in highly seismic areas
- Structures in areas of probable site instability or persistent ground movements that require separate investigation or special measures.
For spread foundations (pads or strips), first you have to understand the basis for the design, which is based on the design situation.

The most common method for geotechnical foundation design (aka determining a soil bearing capacity) in the UK construction industry, is the DIRECT method. This involves the use of Limit States (which you may see in our reports) and is for Geotechnical Design Category 2 and higher projects. Hopefully the information below provides a basic overview, as we find the terminology does create a bit of confusion.
Ultimate Limit State (ULS): This is the point at which catastrophic failure occurs following loading. We definitely don’t want this.
Serviceability Limit State (SLS): This is where the building, on loading the soils via foundations, settles and causes cracks and doors at funny angles. The building not quite working as it should. We don’t really want this either.
It’s the job of the Ground (Geotechnical) Engineer to ensure we avoid the ULS, and work with the Structural Engineer to manage the SLS.
The old style presumed allowance bearing capacity (see the Prescriptive Method Below) is a sort of Serviceability Limit State. With a bearing capacity limited by a total settlement of 25mm on a 5m long and 1m wide footing.

There are two other ways of determining bearing capacities.
PRESCRIPIVE: May be used for Geotechnical Design Category 1 where ground conditions are well known. This is the presumed allowable bearing capacity of old (BS8004). Unlike BS8004, Eurocode 8 only provides presumed bearing resistance for rock.
INDIRECT METHOD: Only really to be used for Geotechnical Design Category 1 where there is good local experience, the ground conditions are well known and uncomplicated, and the risks associated with potential failure and excessive deformation of the structure are low.
The Indirect Method can be used on higher risk structures where prediction of the structural behaviours is difficult. But it will rely on observations and the range of potential behaviours; and it is important that criteria for serviceability is conservative.
Determining the foundation design
This is really about getting down to the nitty-gritty of how the weight of a building is transferred to the ground and how that impacts the building’s serviceability.
Firstly get the best Site Investigation for the ground conditions present and proposed development. Then get Structural and Ground Engineers to work together to get the best out of the ground and building. Before determining the foundation design, it is vital that they have a technical discussion covering the points below:
- Can your building take more than 25mm of total settlement?
- Are there different limiting settlements for the short term and long term?
- What are the load changes?
- What is the width of the required footing changes?
- What is the depth of the required footing changes?
Ground & Water is well versed with the methods of soil bearing capacity determination, and is keen to work with Structural Engineers collaboratively, to determine serviceability criteria. Getting a full and shared understanding to the answers to these questions then leads to recommendations that will help maximise the final foundation design, making buildings safer and more sustainable and getting the best outcome for the client.
